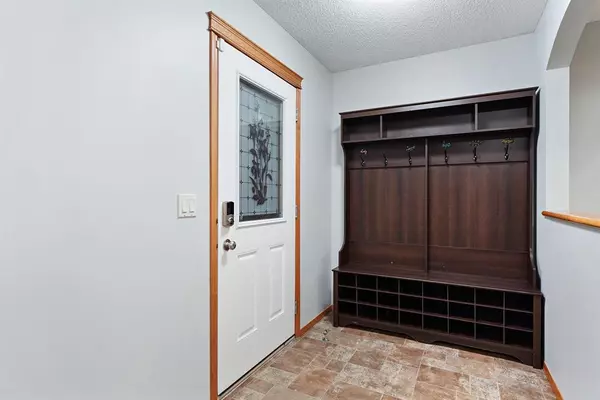$630,000
$649,900
3.1%For more information regarding the value of a property, please contact us for a free consultation.
6 Beds
4 Baths
2,171 SqFt
SOLD DATE : 05/19/2023
Key Details
Sold Price $630,000
Property Type Single Family Home
Sub Type Detached
Listing Status Sold
Purchase Type For Sale
Square Footage 2,171 sqft
Price per Sqft $290
Subdivision Reunion
MLS® Listing ID A2040255
Sold Date 05/19/23
Style 2 Storey
Bedrooms 6
Full Baths 3
Half Baths 1
Originating Board Calgary
Year Built 2008
Annual Tax Amount $3,682
Tax Year 2022
Lot Size 6,759 Sqft
Acres 0.16
Property Description
Welcome to this SPACIOUS home on a QUIET CUL-DE-SAC in AIRDRIE'S community of REUNION!!! This HUGE 2 Storey is 3144.29 sq ft of FULLY DEVELOPED LIVING SPACE!!! The LOT is MASSIVE w/6,759.74 sq ft!!! This HOME has 6 BEDROOMS, 3 FAMILY ROOMS, FLEX ROOM, LARGE PIE-SHAPED FULLY FENCED backyard that backs onto the GREEN SPACE that also has PARK, side deck ENTRANCE + 21'6 X 18'4 sq ft DOUBLE ATTACHED GARAGE!!! It has A/C, UNIQUE VAULTED CEILINGS, NEW SS APPLIANCES, OAK CABINETS, HUGE KITCHEN ISLAND, GRANITE COUNTERTOPS, NEW LIGHT FIXTURES + LOTS OF STORAGE SPACE. As you enter front entryway on MAIN floor, on the right is the POWDER ROOM w/LAUNDRY ROOM, closet, staircases leading to upper floor + leading down to basement. The DINING ROOM, LIVING ROOM, DEN, FLEX ROOM + KITCHEN make it easy to ENTERTAIN. The upper floor has A 4 pc bathroom, 3 GREAT sized bedrooms, the TRANQUIL PRIMARY bedroom has a 5pc ENSUITE w/WALK IN CLOSET that has a PARK VIEW + a MASSIVE BONUS ROOM. The basement hosts a GENEROUS sized FAMILY ROOM, 3 more bedrooms, 4 pc bathroom + utility room. The BACKYARD is an AWESOME use of space with the PIE LOT w/TREES + a 9'5 x 9'5 SHED!!! Airdrie has so many amenities incl PATHWAYS, PARKS, SHOPPING + SCHOOLS. Come check out this AMAZING PROPERTY!!!
Location
State AB
County Airdrie
Zoning R-1SL
Direction SE
Rooms
Other Rooms 1
Basement Finished, Full
Interior
Interior Features Vaulted Ceiling(s)
Heating In Floor, Forced Air, Natural Gas
Cooling Central Air
Flooring Carpet, Linoleum
Fireplaces Number 1
Fireplaces Type Gas
Appliance Dishwasher, Dryer, Electric Stove, Garage Control(s), Microwave Hood Fan, Refrigerator, Satellite TV Dish, Washer, Window Coverings
Laundry Main Level
Exterior
Parking Features Double Garage Attached
Garage Spaces 4.0
Garage Description Double Garage Attached
Fence Fenced
Community Features Golf, Park, Playground, Sidewalks, Street Lights
Roof Type Asphalt Shingle
Porch Patio
Lot Frontage 75.56
Total Parking Spaces 4
Building
Lot Description Backs on to Park/Green Space, Cul-De-Sac, Garden, Low Maintenance Landscape, Pie Shaped Lot, Treed
Foundation Poured Concrete
Architectural Style 2 Storey
Level or Stories Two
Structure Type Stone,Vinyl Siding,Wood Frame
Others
Restrictions Easement Registered On Title,Restrictive Covenant-Building Design/Size,Utility Right Of Way
Tax ID 78803135
Ownership Private
Read Less Info
Want to know what your home might be worth? Contact us for a FREE valuation!

Our team is ready to help you sell your home for the highest possible price ASAP

"My job is to find and attract mastery-based agents to the office, protect the culture, and make sure everyone is happy! "







